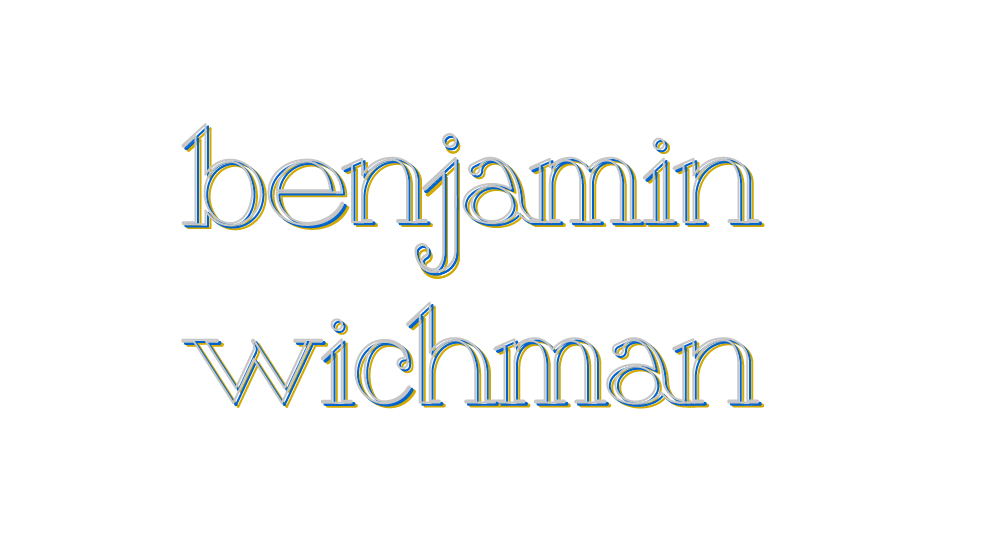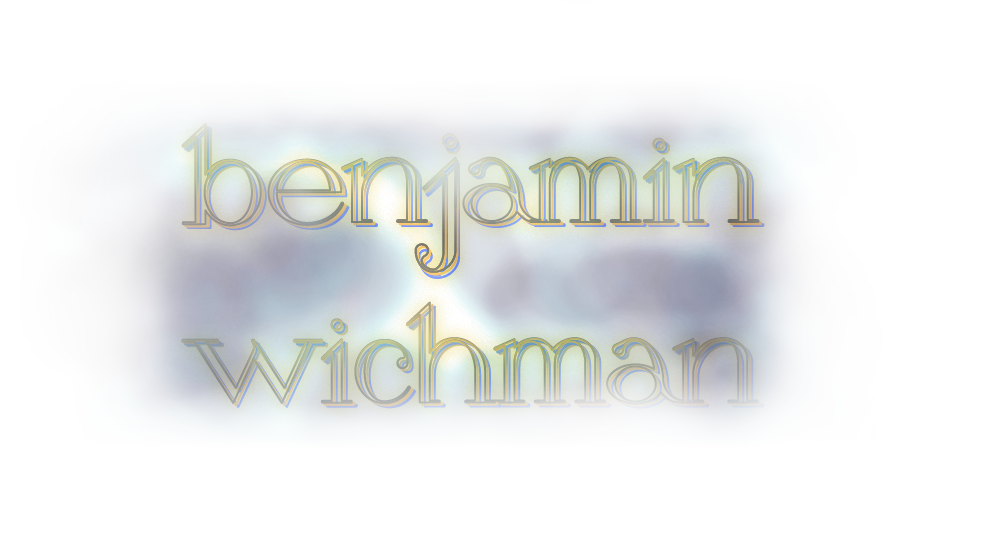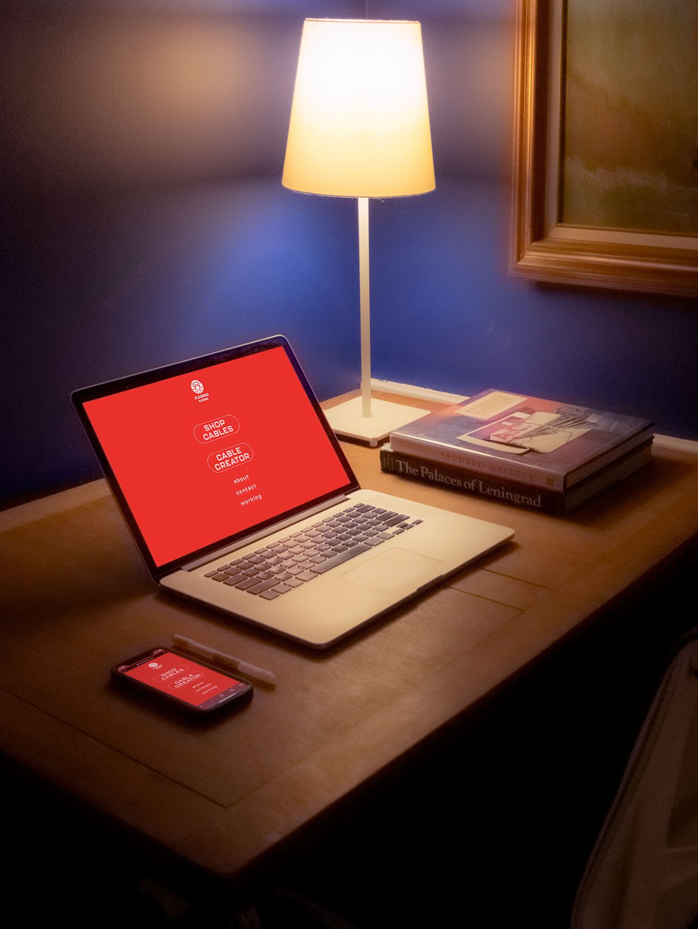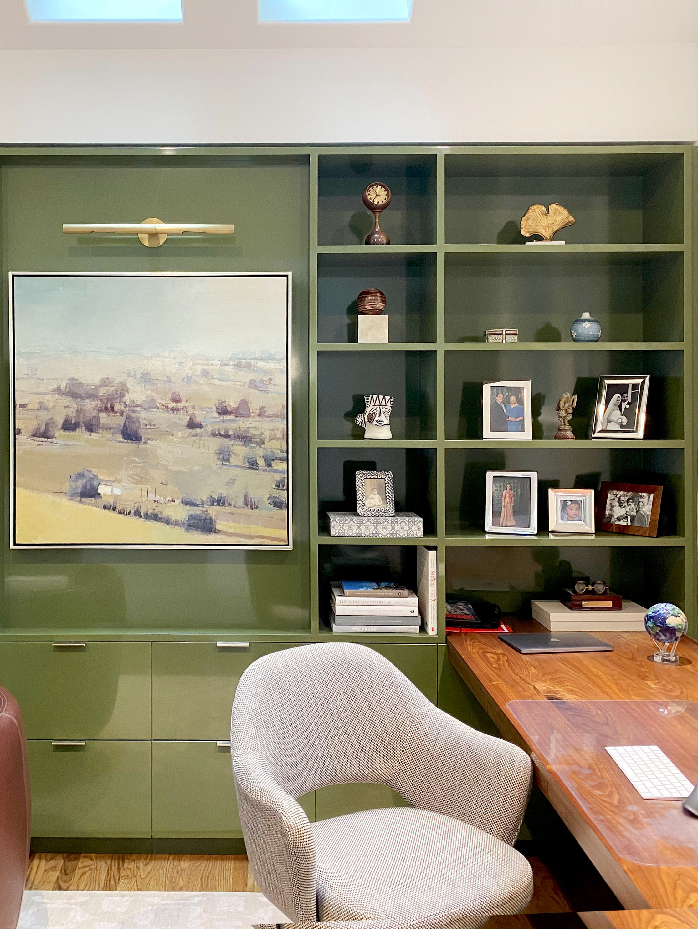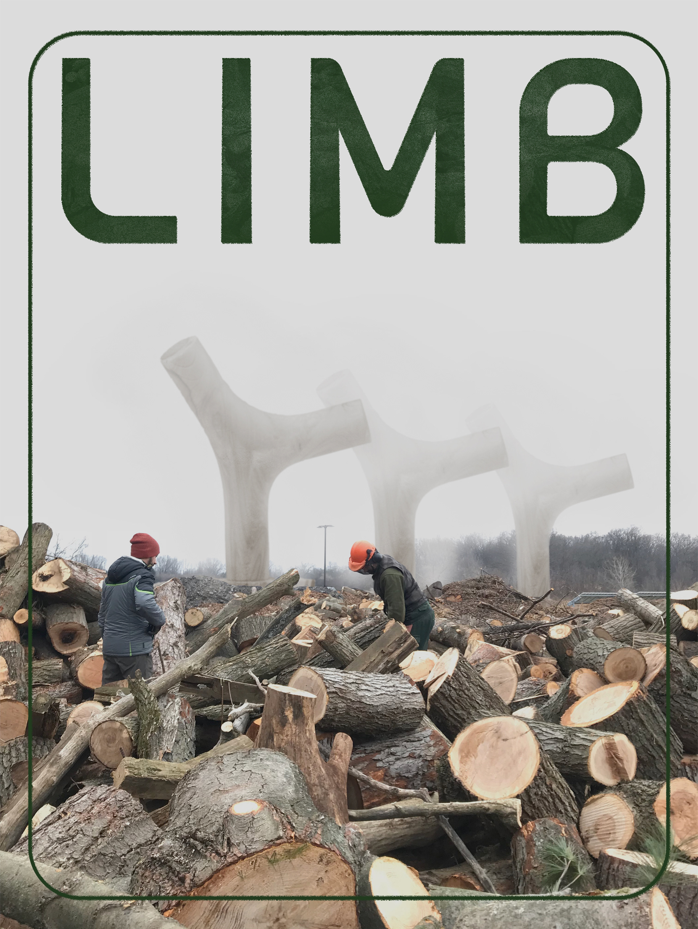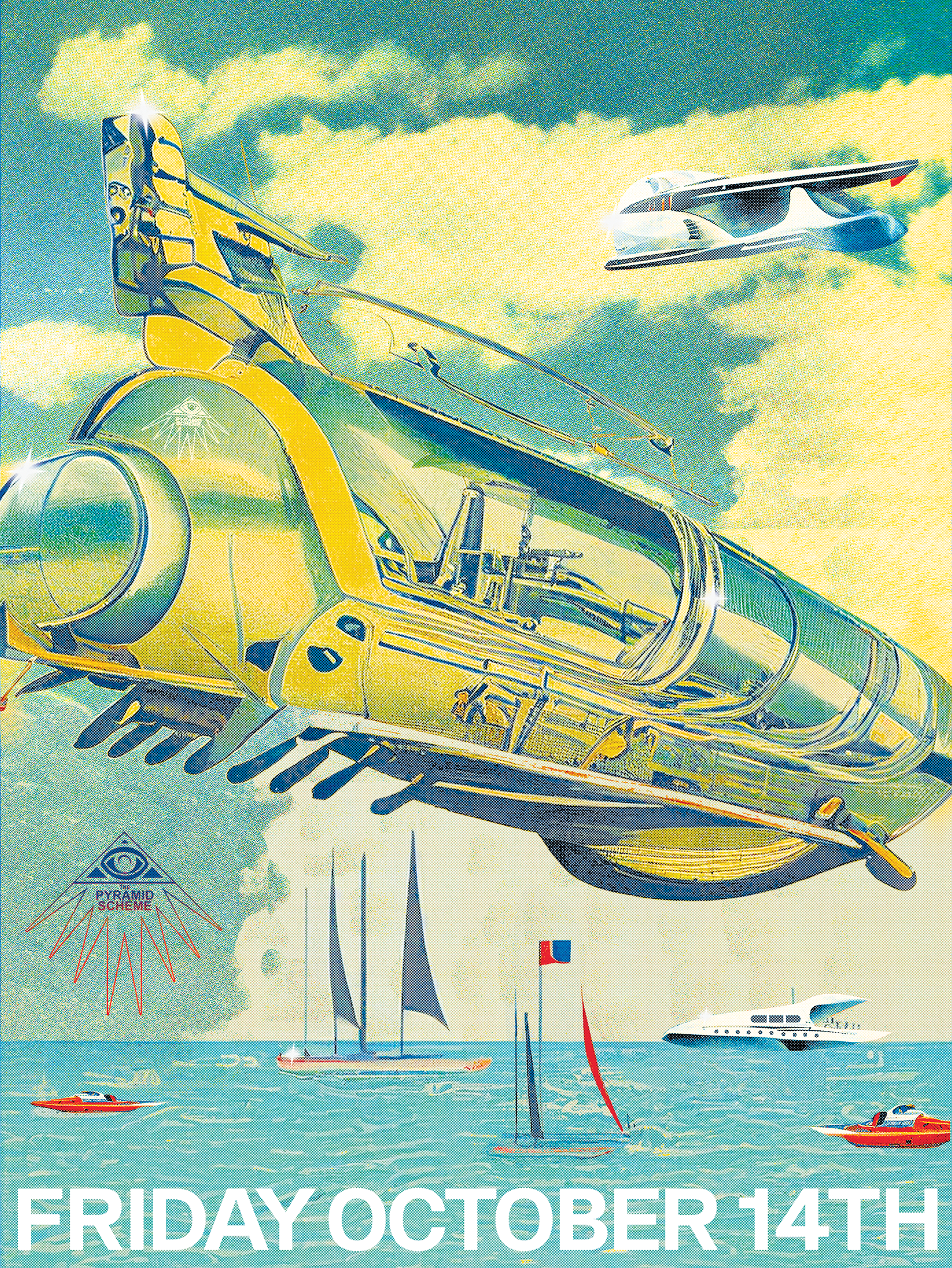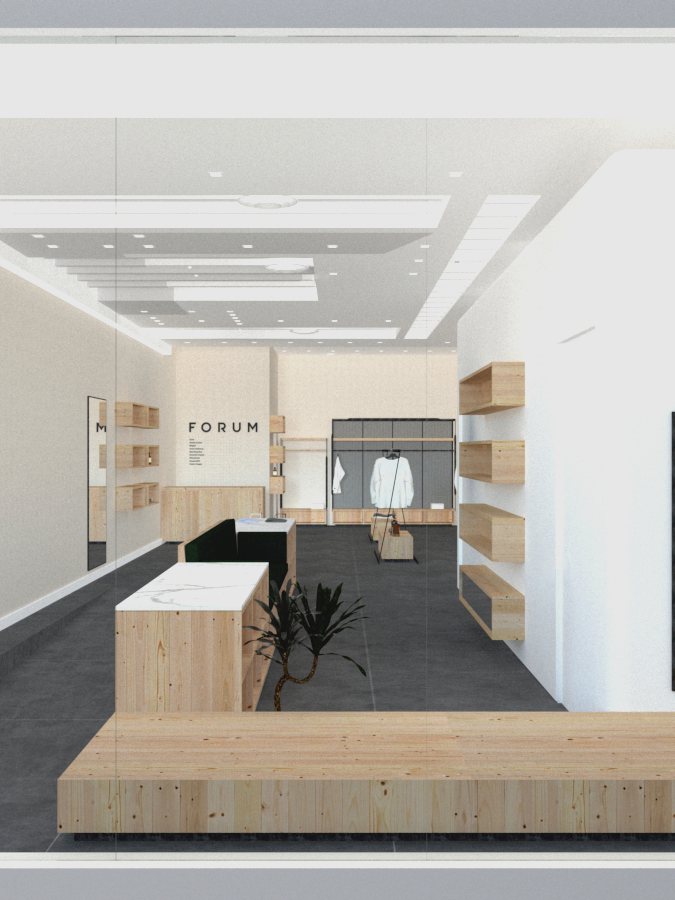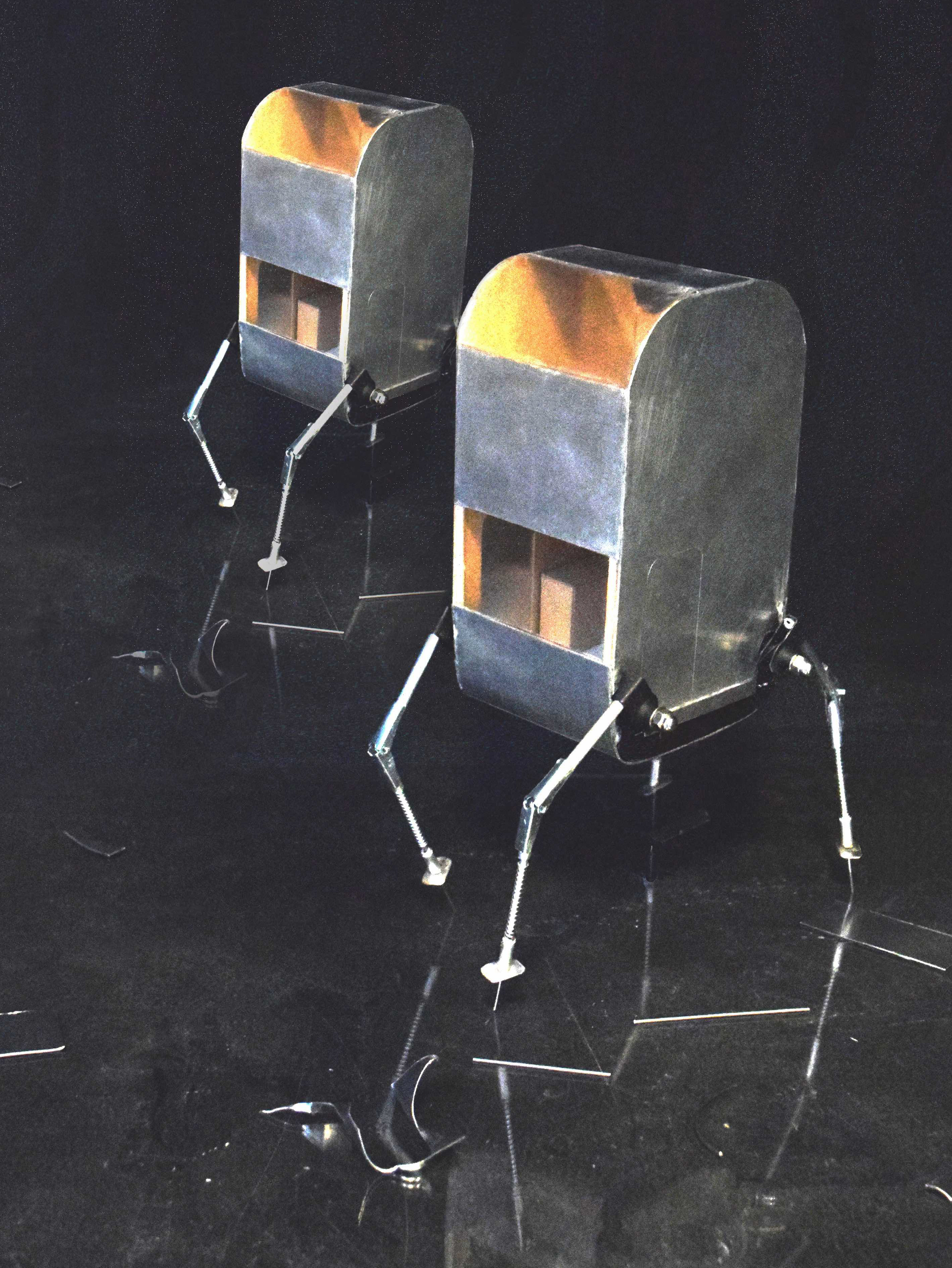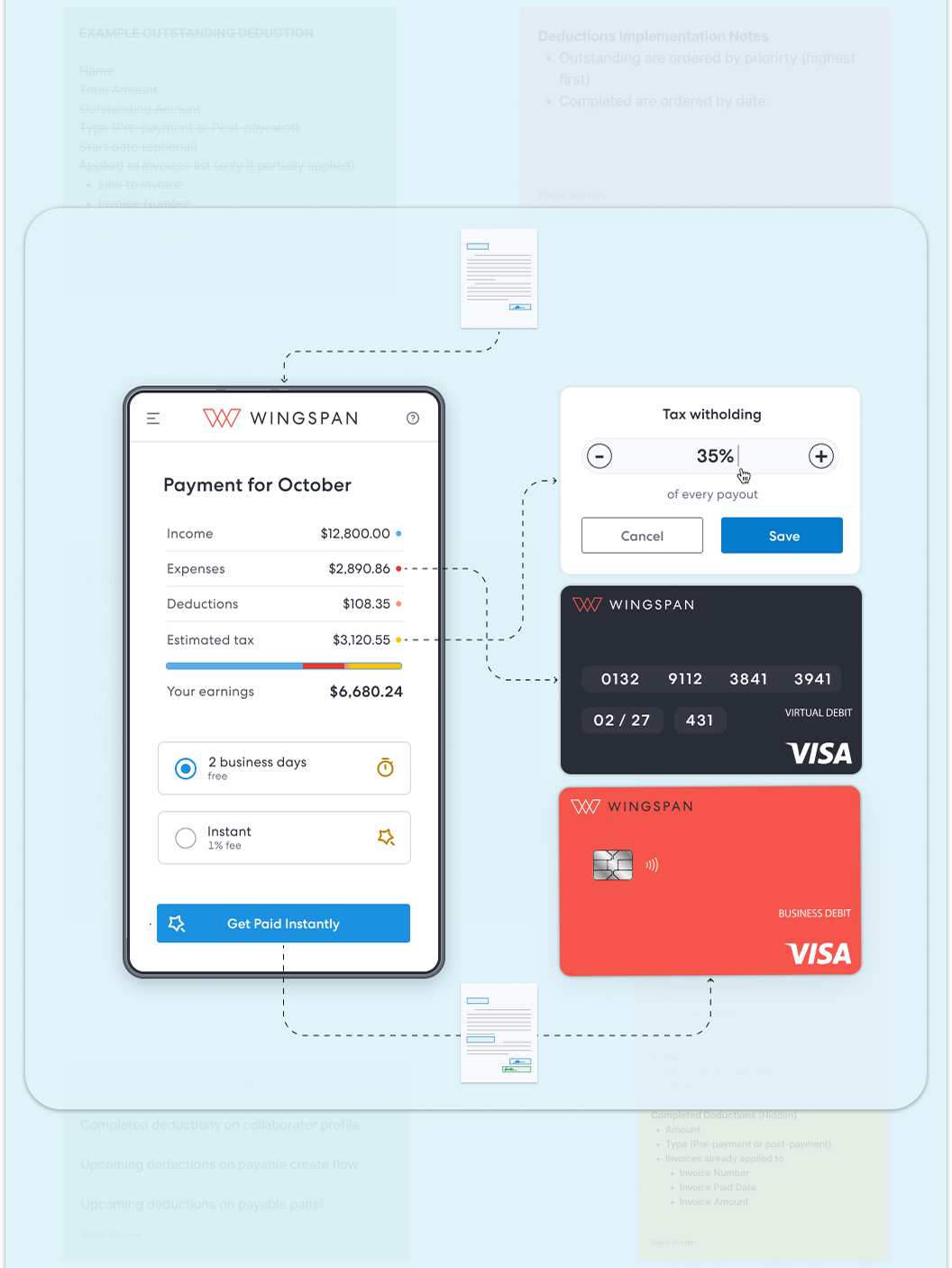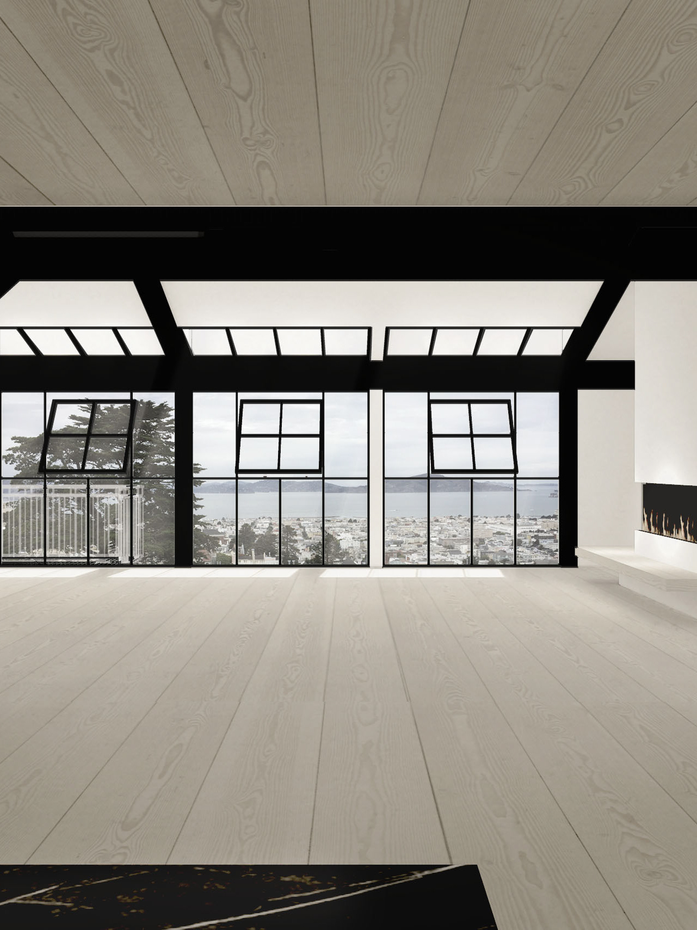PROJECT
Osito is a new restaurant in San Francisco from Seth Stowaway, designed by Studio Terpeluk. I worked with the firm's principal, Brett Terpeluk, and I used hand sketching, digital drawing, 3D modeling, and rendering to take this project all the way to construction. The project centered on working closely with the founder and head chef, Seth Stowaway, to bring his concept for an intimate, woodfire dining experience into the material world.
The project started with sketches and material palettes, using the necessary fire egress requirements as a design element for directing circulation through the floor plan. Guests enter into a wooden vestibule with a window directly to the hearth and are led either left through an open portal to the bar, or right to the great hall with a 30-person feasting table. Both environments feel distinctly like different cabins of the same ship, walled with cypress and cedar.
MY ROLE
designer, drafter
CONTRIBUTIONS
+ instrumental in the development of the floor plan
+ designed custom millwork
+ interfaced with client and contractors in every stage
+ responsible for all of the 3D design modeling and drafting of floor plan.
RESULT
Saw the project through from schematic design to construction
TEAM
Brett Terpeluk
Joel Cammarata
Benjamin Wichman
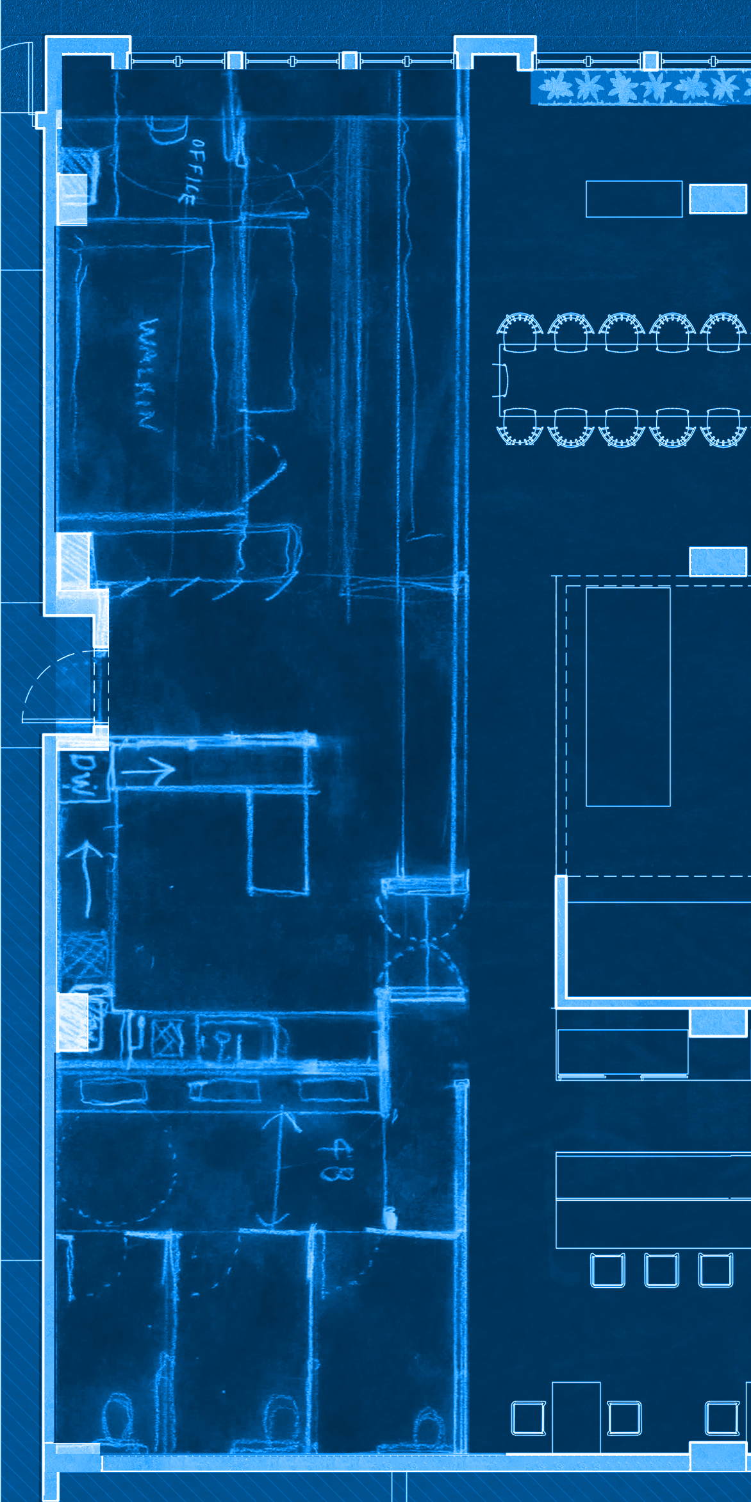
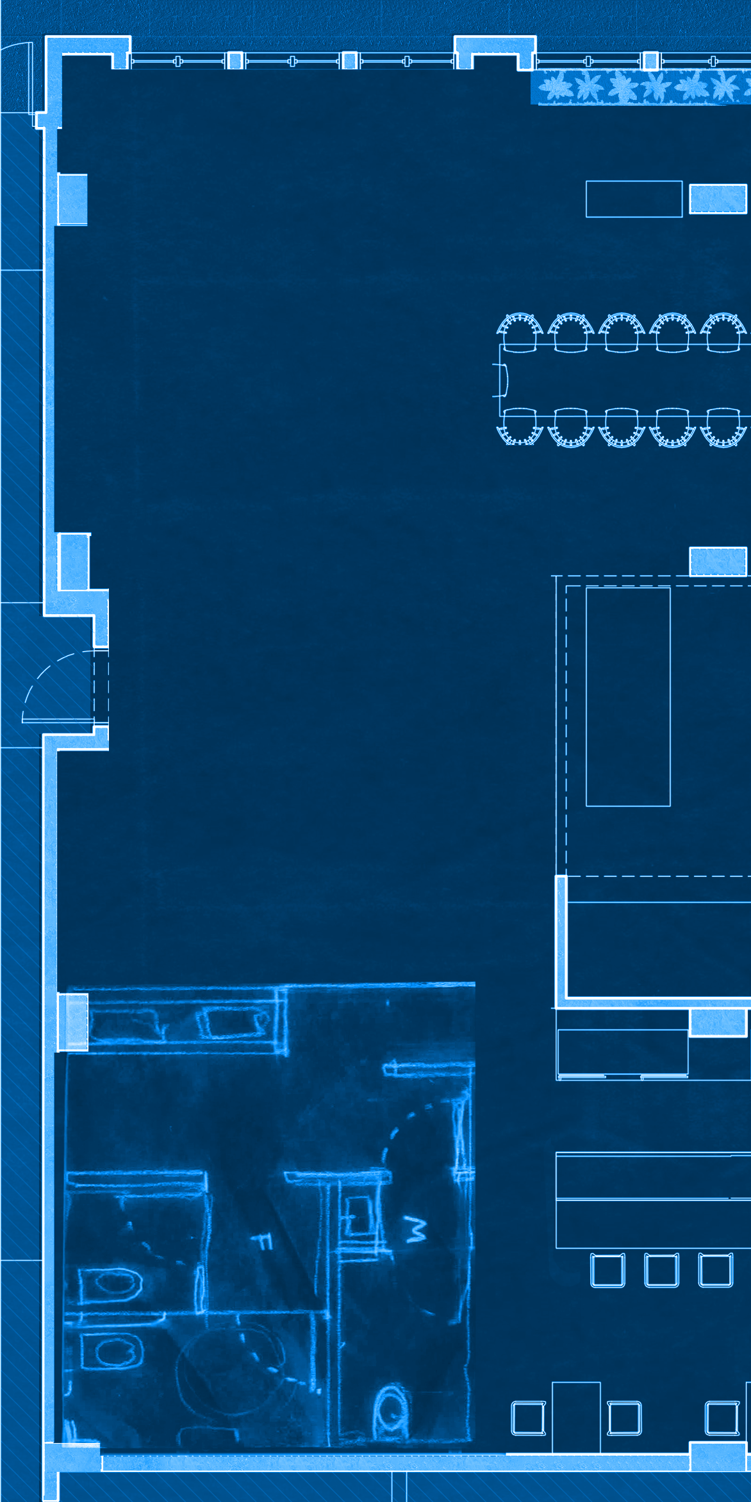
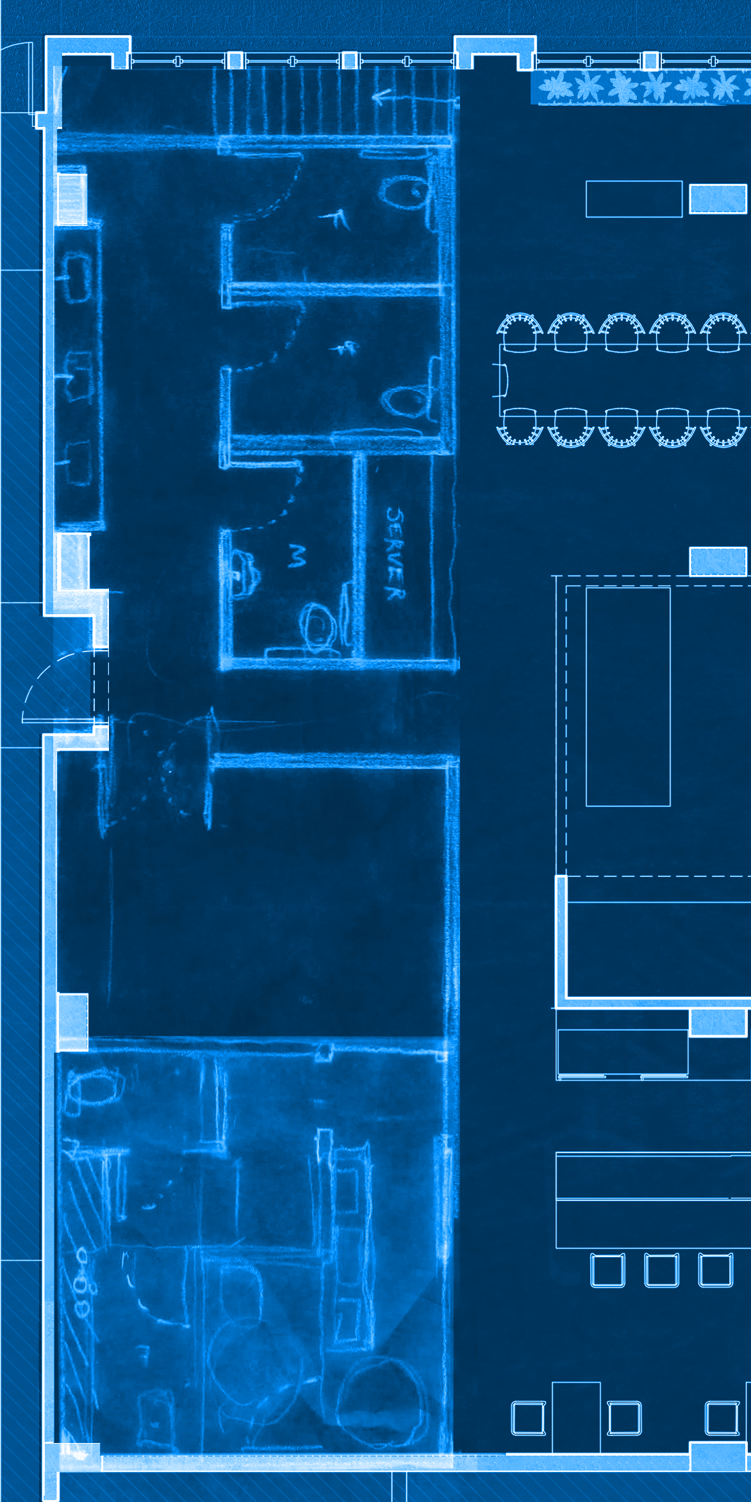
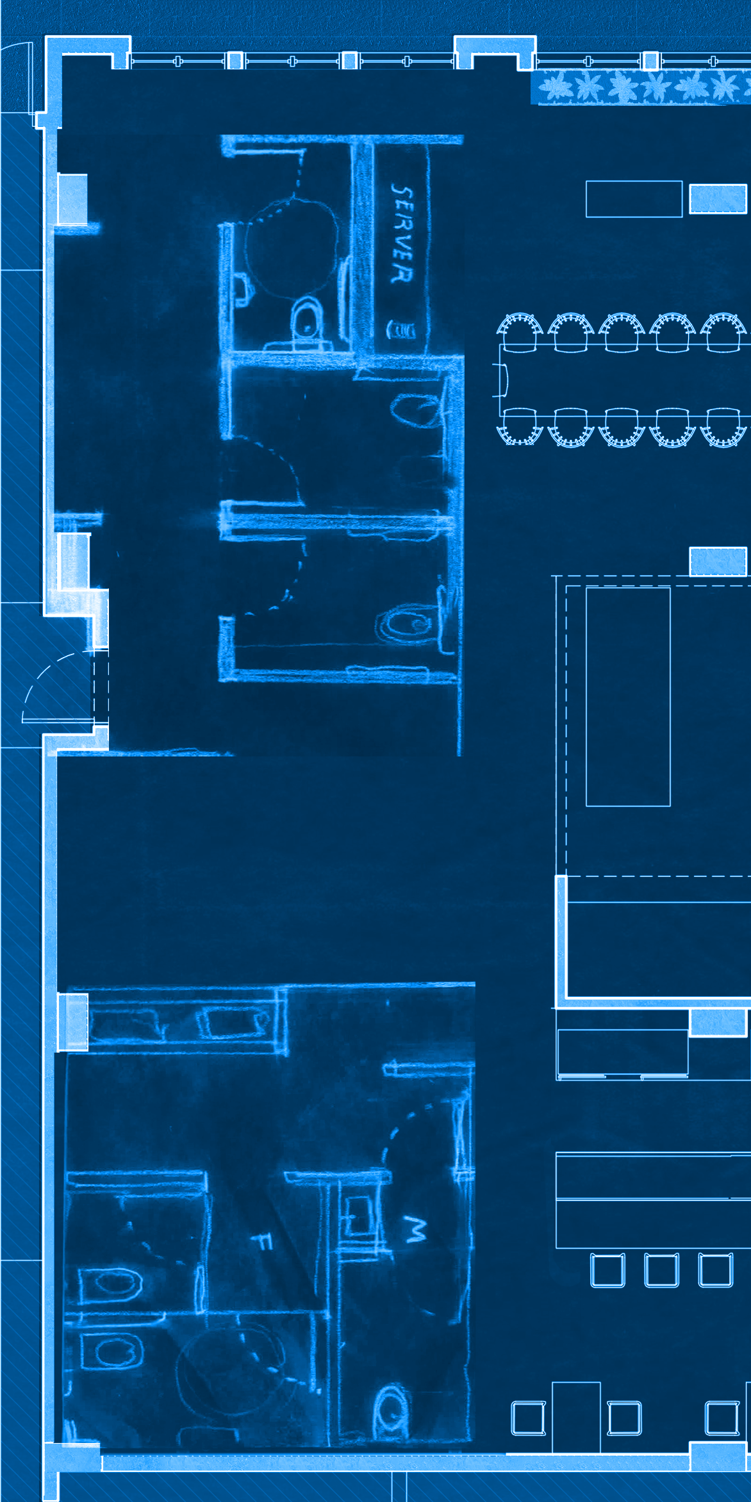
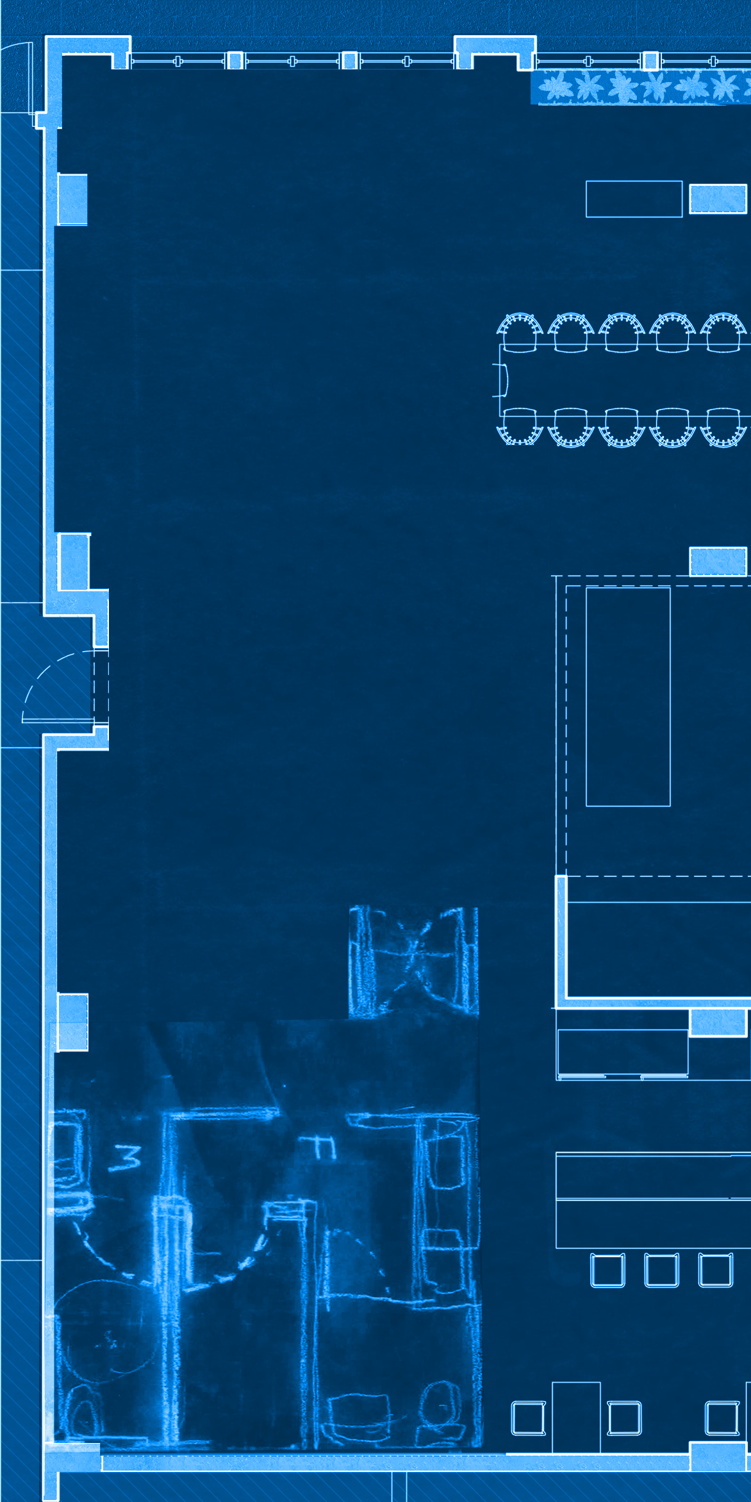
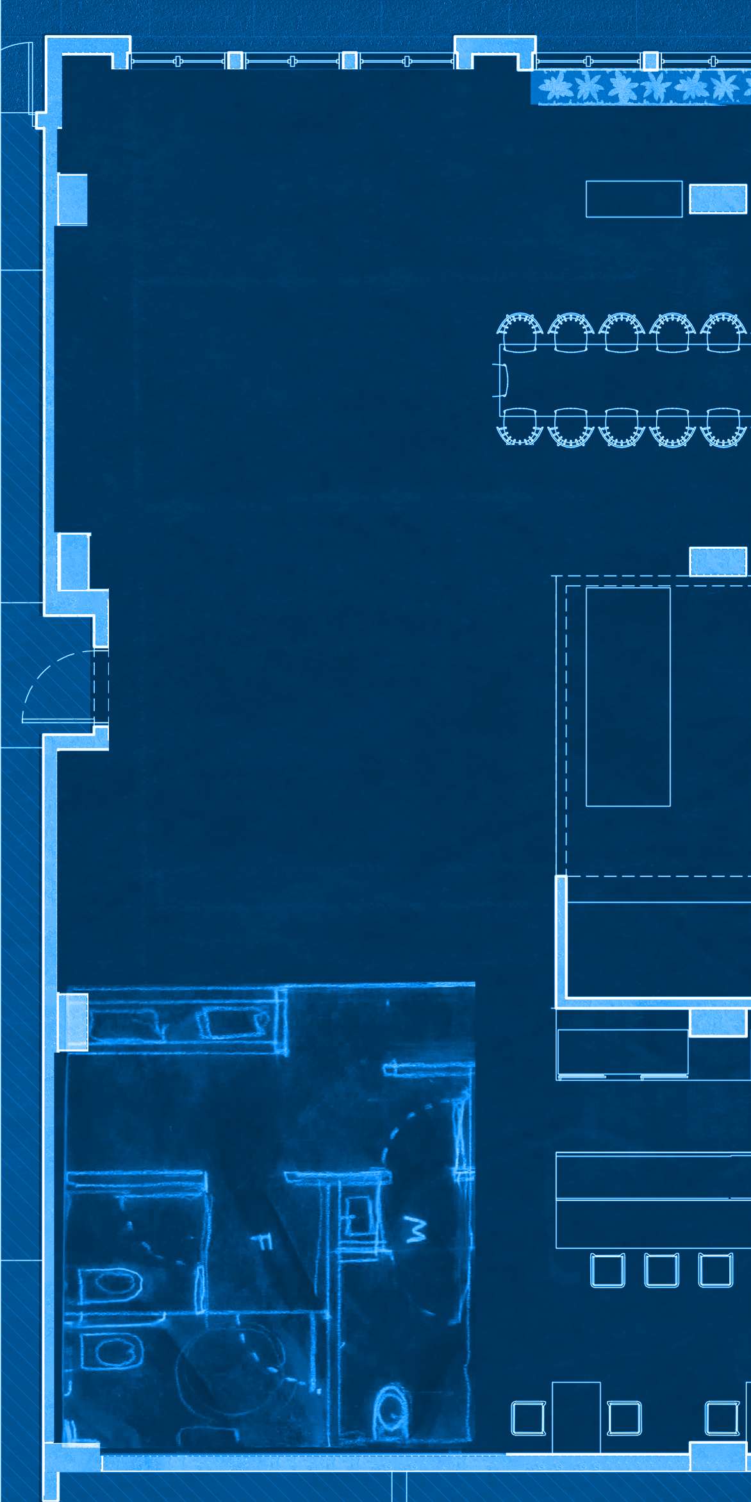
STATEMENT FROM OSITOSF.CO:
Opening in December 2021, Osito is Chef Stowaway's inaugural restaurant. It is San Francisco's only 100% live fire restaurant, fine dining experience, seated in the heart of the Mission District.
More than just a restaurant, Osito is a community of makers, farmers, and supporters who have brought the concept to life in the midst of a global pandemic; with a philosophy to create an experience that is special and memorable, as well as accessible and inviting.
2875 18th St. San Francisco, California 94110
