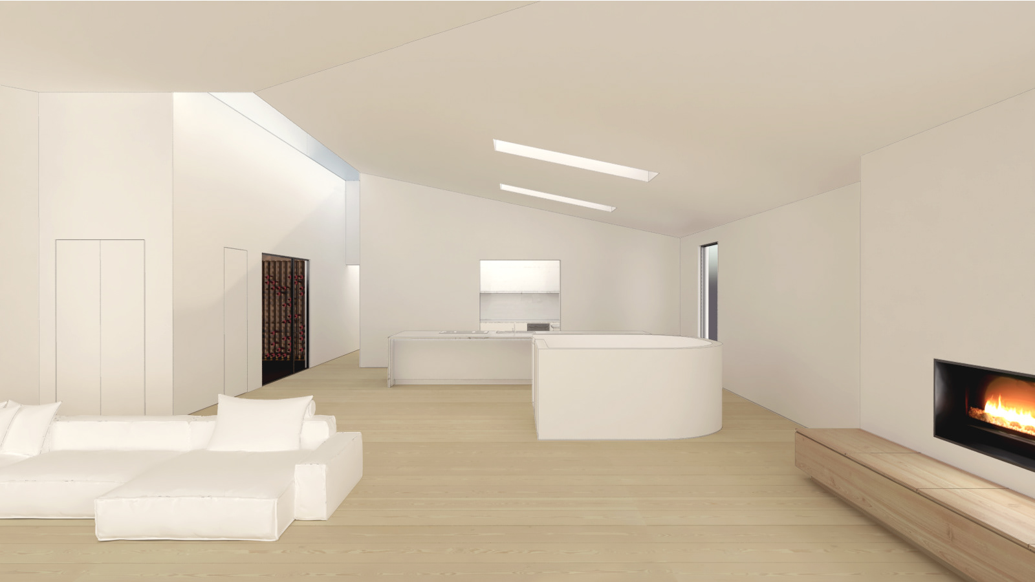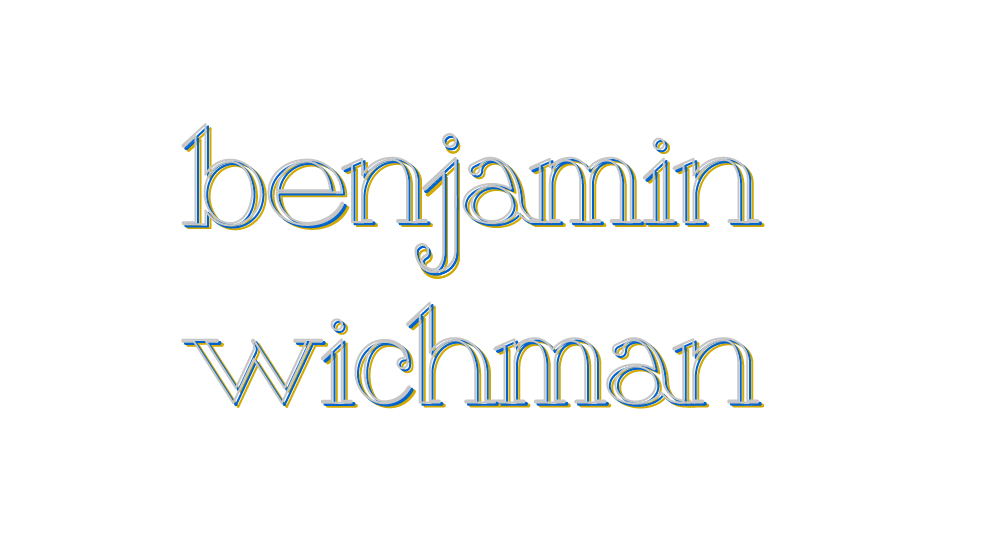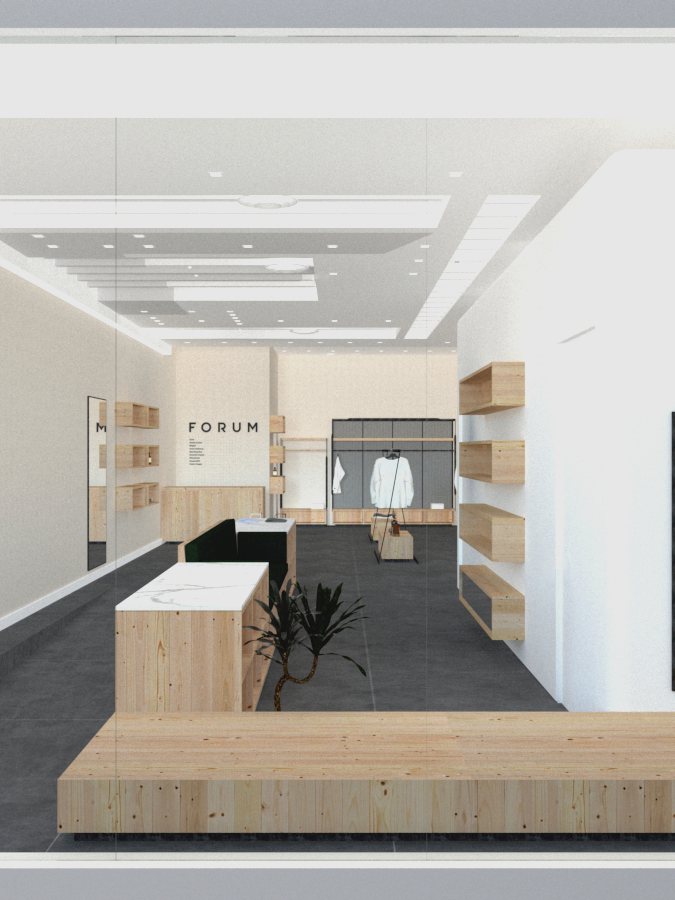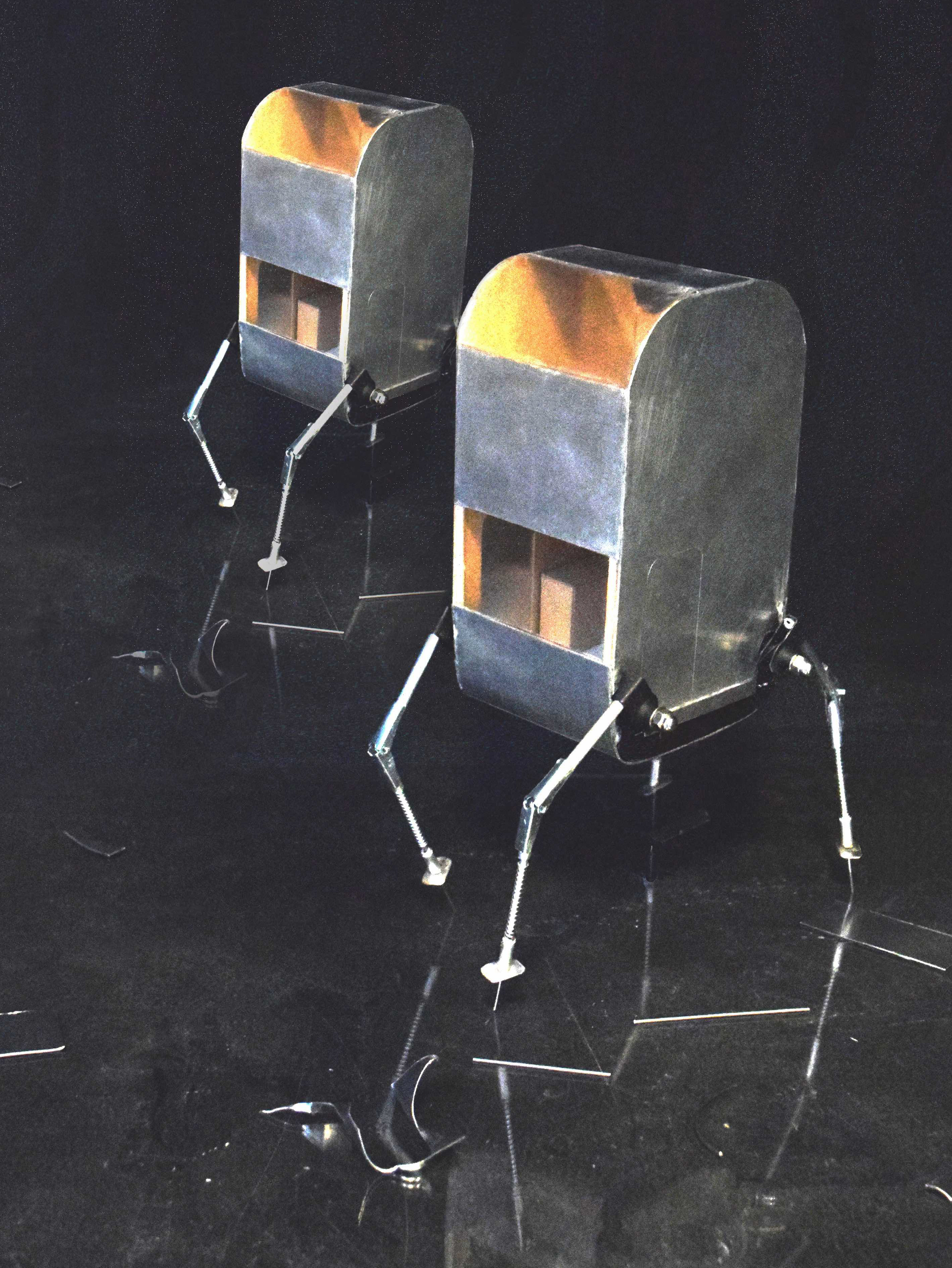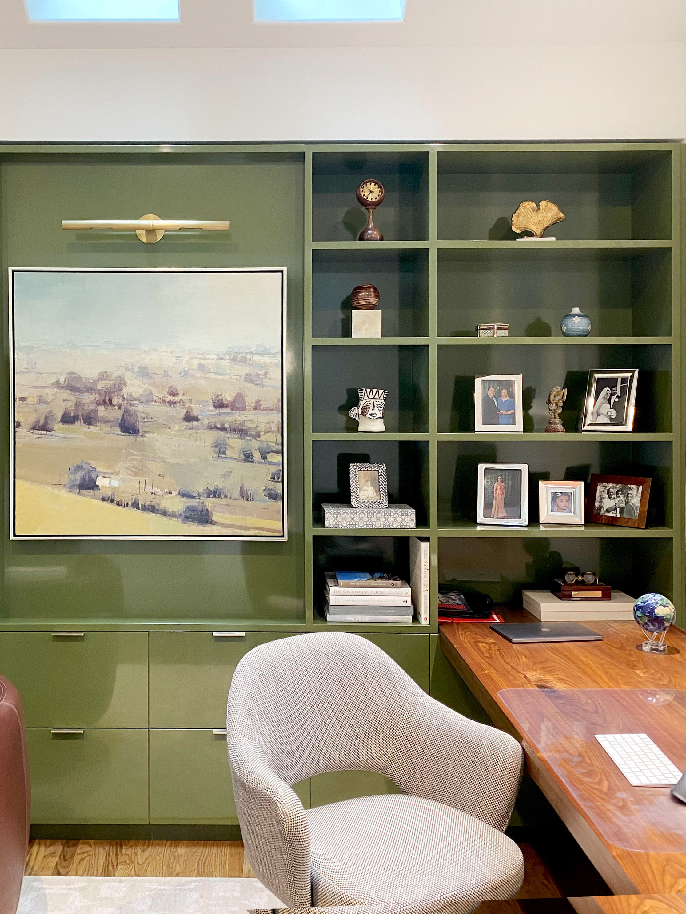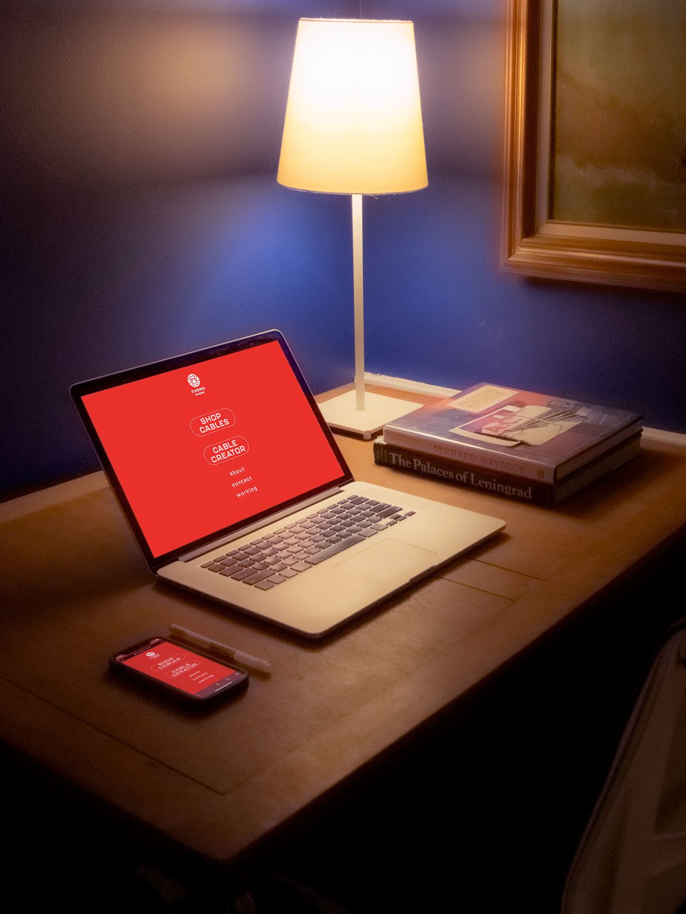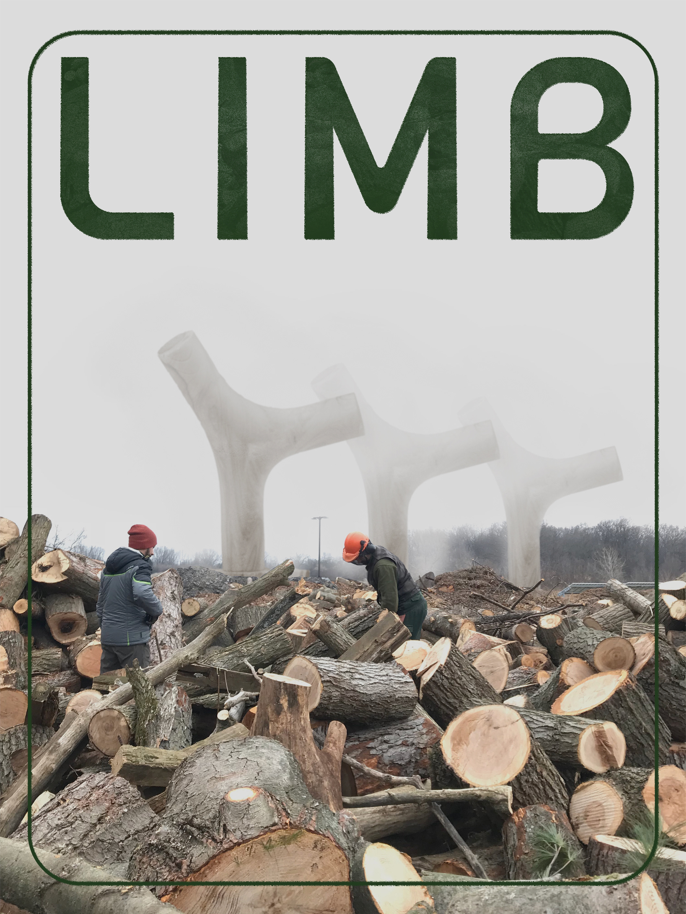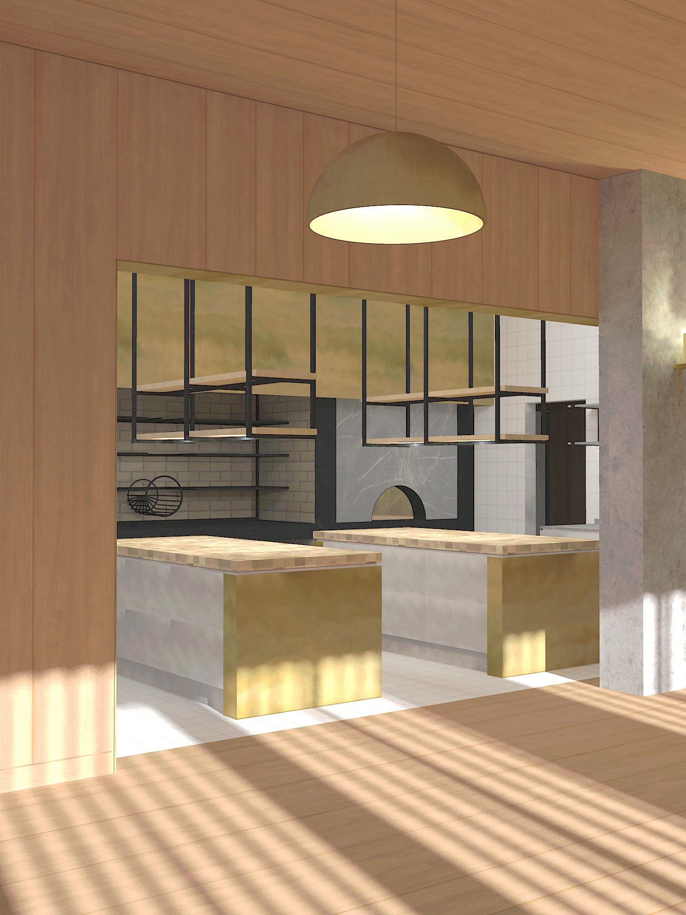PROJECTS
A historic home in San Francisco was assigned to Studio Terpeluk for a massive overhaul. Brett Terpeluk, a former project architect at Renzo Piano Building Workshop, led the project.
The fourth floor's entertaining space was located perfectly to view the San Francisco Bay, but the interior staircase and partitions from a 70's renovation obscured the sightlines. We removed all the visual and practical friction points of the layout and meticulously aligned the floor plan to allow the high-capacity kitchen and historic elevator to coexist with the private office rooms and guest suite, separated by a sky-lit hall and pocket door.
MY ROLE
designer, drafter
CONTRIBUTIONS
+ main bedroom floor plan, office, guest suite, and kitchen plans.
+ designed custom millwork
+ interfaced with client
+ responsible for 3D modeling and rendering
+ drafted classical moulding and stairways
+ calculated and modeled a contiguous switchback staircase
RESULT
Saw the project through from schematic design to a lean construction set with highly custom detailing.
TEAM
Brett Terpeluk
Joel Cammarata
Rachael Dippel
Huy Nguyen
Benjamin Wichman

